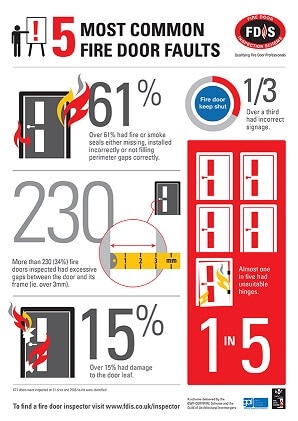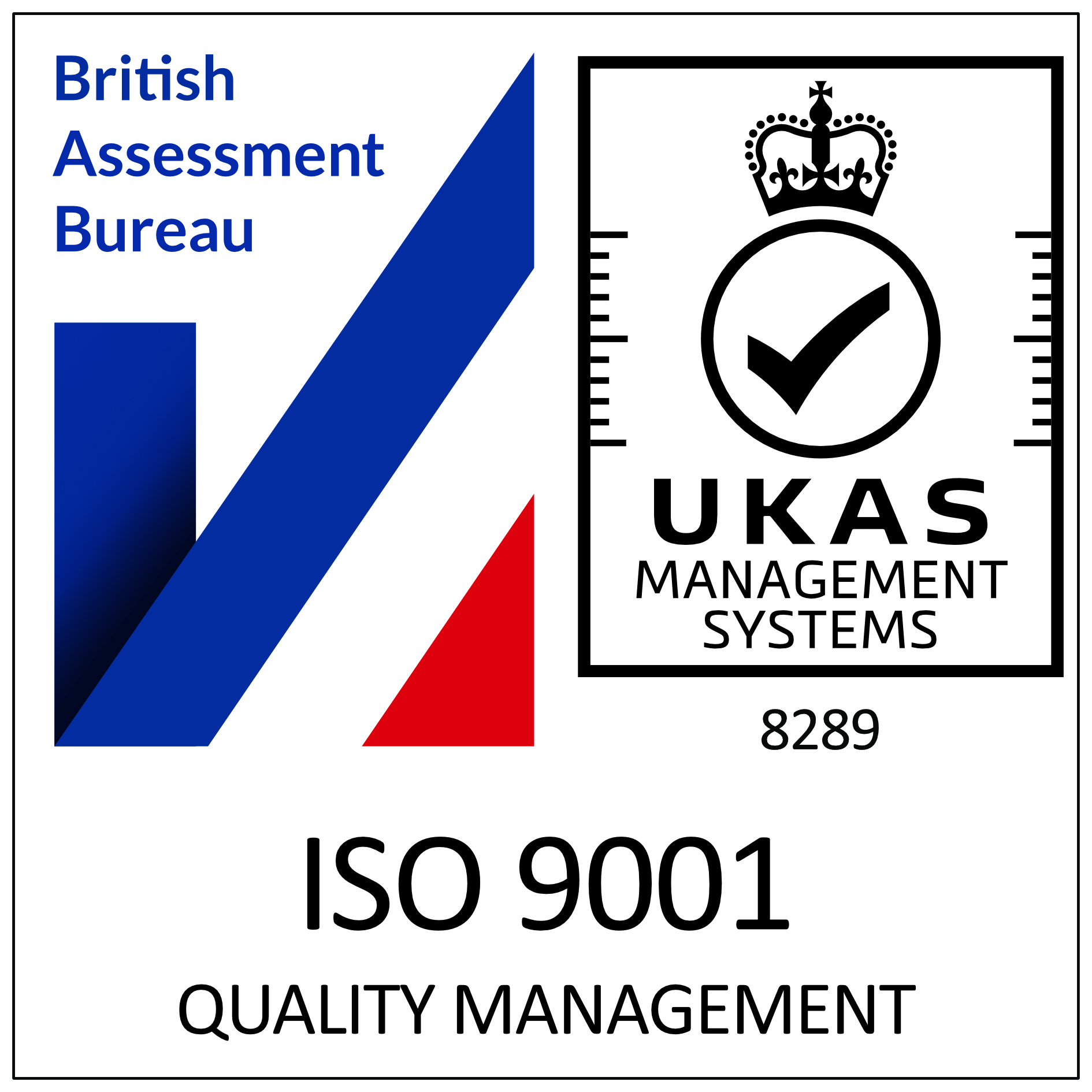Why it’s important that your fire door is the right size …
When you’re considering fire door sizes, there are several reasons why it’s important to ensure that you get it right:
- perhaps most importantly, if the fire door isn’t fitted correctly then it won’t function correctly – it won’t fulfil its primary function of preventing (or, at least, slowing down) the spread of fire and smoke; we’ll say more on this below …
- furthermore – and a related point – it won’t be terribly effective as a straightforward door i.e. it may not close properly, thus reducing its insulating properties and increasing the security risk
- you also need to consider who and what will be passing through the door, and be very mindful of any regulations (which we’ve covered many times). Hospital trolleys, wheelchairs, young children, the partially sighted etc. – they all need consideration when it comes to fire door sizes (and their opening mechanisms)
What are the most common fire door faults?
In a recent survey carried out by the Fire Door Inspection Scheme:
- over 60% had fire or smoke seals either missing, installed incorrectly, or not filling parameter gaps correctly
- over a third had incorrect signage
- around 34% of fire doors inspected had excessive (i.e. over 3mm) gaps between the door and its frame
- over 15% had damage to the door leaf
- almost one in five had unsuitable hinges
These are very worrying statistics, not only because people’s lives are being put at risk but because under the Regulatory Reform (Fire Safety) Order 2005 (RRO) the “Responsible person” could be liable if fire doors are, whatever the reason, defective – even if a fire has not actually broken out!
Makes you think, doesn’t it?
image source: ifsecglobal.com
Fire door sizes
Let’s remind ourselves what the standard UK door sizes are:
- 1981 x 457/533 x 35mm – tend to be most popular for use as cupboard or wardrobe doors
- 1981 x 610/686 x 35mm – used where the wall space may be restricted and a smaller door is required
- 1981 x 762 x 35mm – often referred to as a 2’6” door is the most common internal door size in England and Wales
- 1981 x 838 x 35mm – in most circumstances provides the required opening width for wheelchair access under the Part ‘M’ mobility requirements. You may also hear this door size being referred to as a 2’9”
Metric sized internal doors are becoming increasingly popular, and are now commonly used in Scotland and Europe. The main difference between these and the standard UK sizes above are an increased door height of 2040mm and door thickness of 40mm.
Common options are 2040 x 526/626/726/826/926 x 40mm.
Of course, many people still work in feet and inches, and if so here’s a useful conversion chart:
| HEIGHT & WIDTH | ||
| Metric (mm) | Imperial (inches) | Imperial (feet & inches) |
| 1981 x 457 | 78″ x 18″ | 6′6″ x 1′6″ |
| 1981 x 533 | 78″ x 21″ | 6′6″ x 1′9″ |
| 1981 x 610 | 78″ x 24″ | 6′6″ x 2′0″ |
| 1981 x 686 | 78″ x 27″ | 6′6″ x 2′3″ |
| 1981 x 711 | 78″ x 28″ | 6′6″ x 2′4″ |
| 1981 x 762 | 78″ x 30″ | 6′6″ x 2′6″ |
| 1981 x 838 | 78″ x 33″ | 6′6″ x 2′9″ |
| 1981 x 915 | 78″ x 36″ | 6′6″ x 3′0″ |
| 1981 x 1067 | 78″ x 42″ | 6′6″ x 3′6″ |
| 1981 x 1168 | 78″ x 46″ | 6′6″ x 3′10″ |
| 1981 x 1220 | 78″ x 48″ | 6′6″ x 4′0″ |
| 1981 x 1372 | 78″ x 54″ | 6′6″ x 4′6″ |
| 1981 x 1524 | 78″ x 60″ | 6′6″ x 5′0″ |
| 2032 x 813 | 80″ x 32″ | 6′8″ x 2′8″ |
| 2134 x 915 | 84″ x 36″ | 7′0″ x 3′0″ |
| 2040 x 526 | 80 1⁄4″ x 20 11⁄16″ | 6′8 1⁄4″ x 1′8 11⁄16″ |
| 2040 x 626 | 80 1⁄4″ x 24 5⁄8″ | 6′8 1⁄4″ x 2′0 5⁄8″ |
| 2040 x 726 | 80 1⁄4″ x 28 5⁄8″ | 6′8 1⁄4″ x 2′4 5⁄8″ |
| 2040 x 826 | 80 1⁄4″ x 32 1⁄2″ | 6′8 1⁄4″ x 2′8 1⁄2″ |
| 2040 x 926 | 80 1⁄4″ x 36 7⁄16″ | 6′8 1⁄4″ x 3′0 7⁄16″ |
All of these standard UK door sizes are usually available as a fire door equivalent, with the only difference being an increased door thickness. This is because extra core component materials are required in the construction of the door to achieve its fire rating.
So where might we need different fire door sizes?
Well, this is one of those “how long is a piece of string?” questions really, as within reason a fire door can be any size, standard or not.
So, in a standard domestic dwelling clearly the door will be quite small (probably one of the standards above) whereas, towards the other end of the scale, somewhere like a warehouse or concert hall or manufacturing facility will need something far bigger.
Enfield Doors can manufacture any bespoke sized fire door (within reason) or can supply uncut door cores for you to make your own fire doors (note that in this instance we couldn’t certify them). Please click on this link for more information:
We’re here to help
We have been manufacturing and installing fire doors for many years for numerous satisfied customers – and we can give you expert advice and guide you through all of the regulations and complications that you need to be aware of.
If you would like further information on our company please visit our home page or go directly to our contact page when we will respond as quickly as possible.
As always we’ll be delighted to help and advise you.









