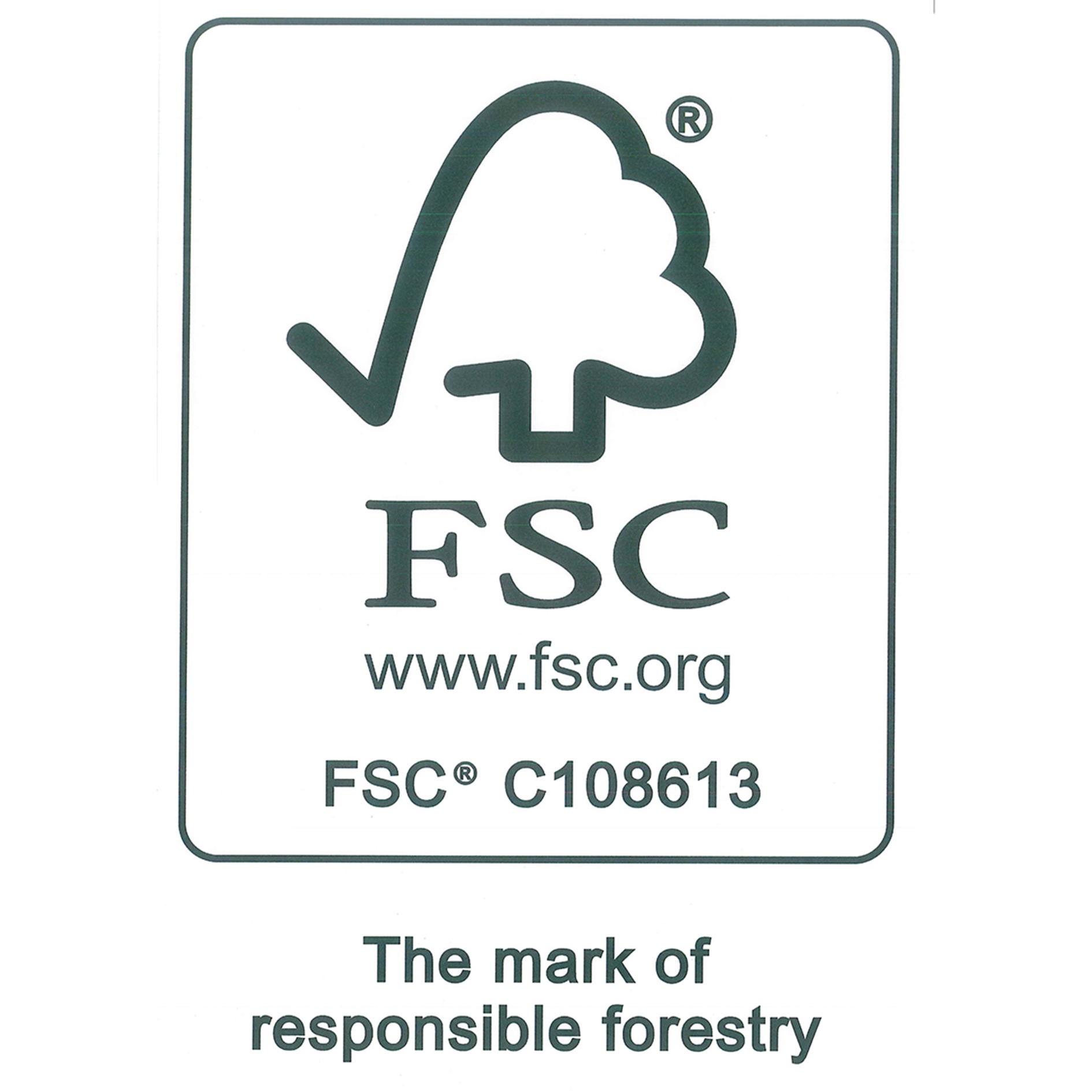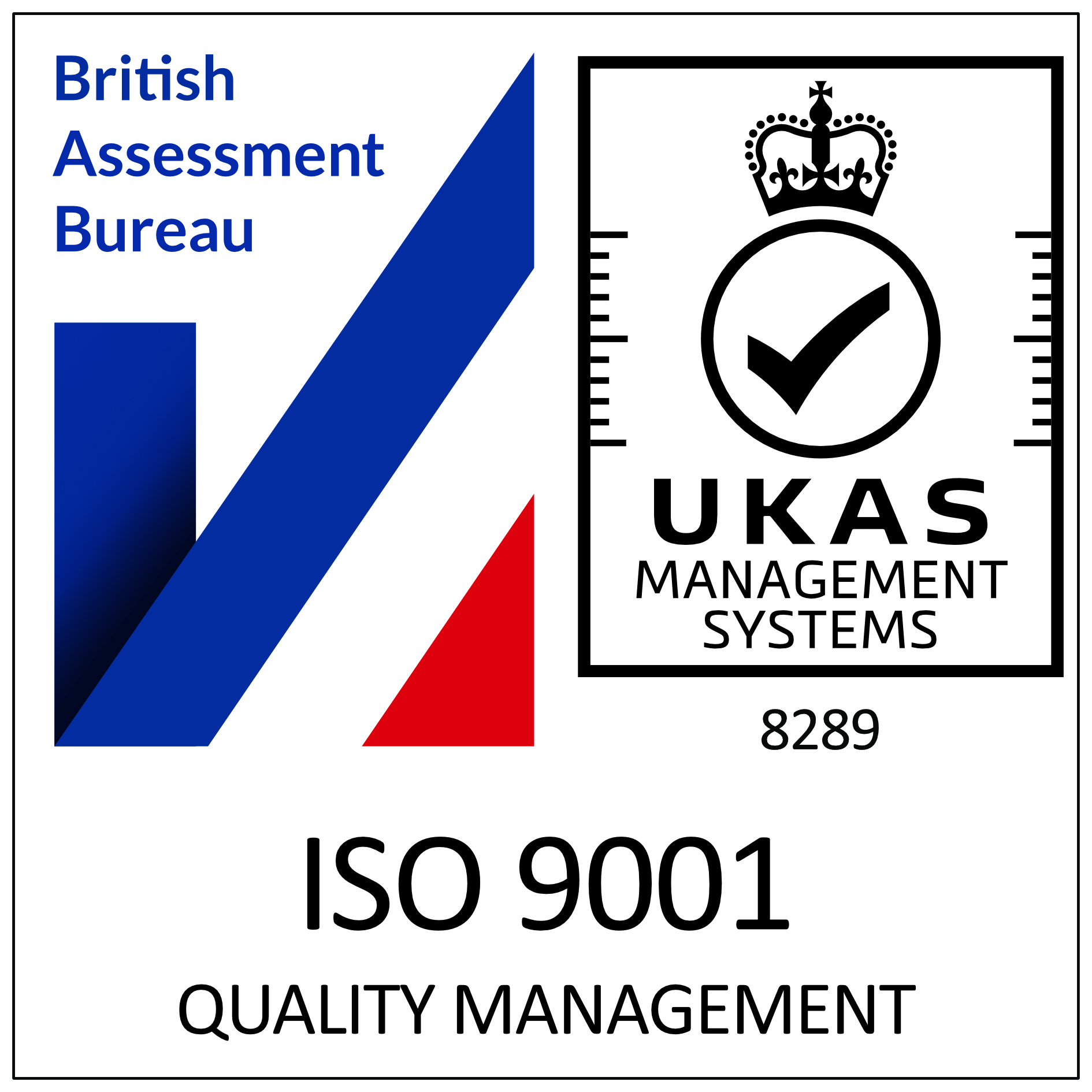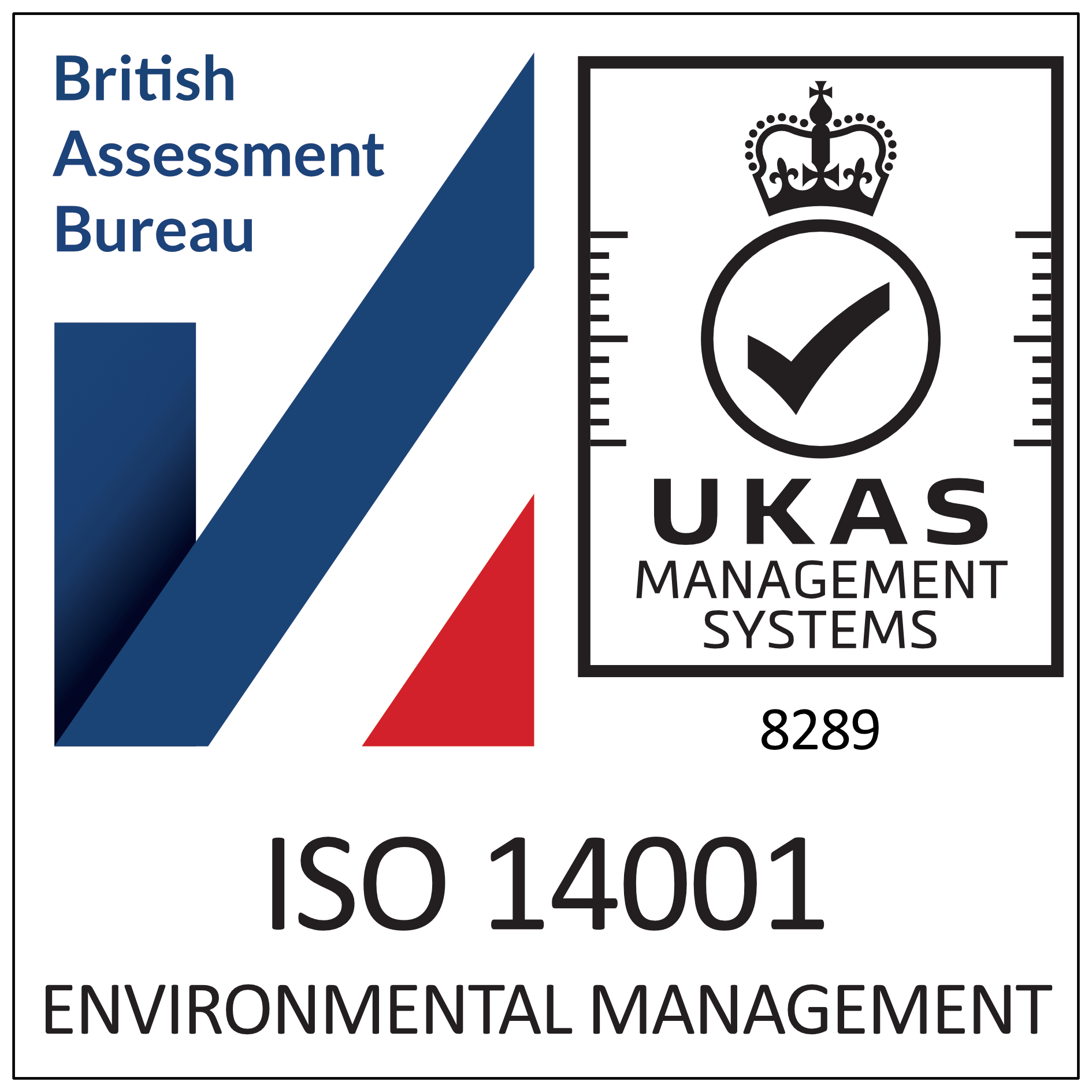Understanding HMO Fire Regulations
If you are an owner of a house of multiple occupation (HMO) then you also have a responsibility for it’s use and the people who occupy the property at any given time. There are many recommendations and regulations that you need to be aware of, and adhere to, in order to offer the maximum safety and security for your tenants. These regulations may not always be obvious, but ignorance of them will be no excuse legally in the event of a fire outbreak and potential injury and damage. It is essential that all HMO owners arm themselves with these legal safety requirements. The main purpose of fire regulations is to provide the maximum protection for any tenants or occupiers in the event of a fire outbreak allowing them the opportunity to exit the building in the quickest and safest fashion. Here is some helpful information with regards to the regulations you must meet:
The Legal Aspects to consider
There are various Acts that govern fire safety for HMOs. The Housing Act of 2004 includes a Health and Safety Rating System, licensing for HMOs along with management regulations. The main guideline for the legal responsibilities, though, is laid out in the Regulatory Reform (Fire Safety) Order 2005. Amongst the items this order covers is the stipulation for a mandatory Fire Risk Assessment to be performed – ALL HMOs MUST have a thorough fire risk assessment performed by either the landlord or an appointed managing agent and all recommendations arising from the assessment MUST be applied!
Failure to comply with HMO fire regulations can have serious consequences. In the event of a fire outbreak with, perhaps, fatal consequences, if HMO regulations were not met then the responsible parties can face arrest, prosecution, hefty fines, and even imprisonment!
A proper fire risk assessment
A Fire Risk assessment can be defined as an organised and methodical look at your premises, the activities carried out on there and the likelihood that a fire could start and cause harm to those in and around the premises. The overall aim of the assessment is to identify any potential fire hazards, reduce the risk of those identified dangers and to install relevant and effective safety precautions to ensure the safety of the residents and the integrity of the building in the event of a fire outbreak. If you are to carry out your own fire risk assessment here are some guidelines:
- Establish and maintain a fire safety logbook and record and document all maintenance activities performed in the building.
- Identify fire hazards – look at all possible sources of fire ignition. Items such as cooking equipment, electrical appliances and points, alternative heating vehicles (gas or oil heaters) and boilers are all potential sources of ignition.
- Sources of fuel such as wooden furniture, laundry, all textiles, and waste are potential fire sources along with any oxygen supplies or cylinders on the premises.
- Identify the people at risk – people asleep are especially vulnerable, disabled people, unaccompanied children and employees or contractors working alone at the premises are all at risk.
- Record all significant findings and any actions you can take to reduce the risk of fire outbreak. Formulate an emergency plan and ensure that all relevant people are aware of its contents and that they understand the instructions and procedures.
- Regularly review and update your assessments and make any adaptations where necessary.
Knowing which fire doors and where
ALL HMOs MUST have self-closing fire doors installed. These internal fire doors must ALWAYS be kept clear and display visible notices that reinforce this instruction! The main purpose of a fire door is to contain the spread of any flame, smoke, and heat around the building. These internal fire doors should all be officially fire-rated and comply with AT LEAST the minimum fire resistance criteria of 30 minutes containment. Fire doors are available in different ratings from 30 minutes up to 180 minutes containment – but your HMO must have at least FD30 fire doors in place! These internal fire doors should be fitted with self-closing mechanisms or door closers and should be visibly and clearly marked for easy exit. FD30 fire doors should be installed on every doorway leading on to an identified escape route and all internal fire doors should be fitted with intumescent seals to contain any smoke generated.
Properly planned escape routes
Clear and unobstructed escape routes should be free from any item that may hinder a quick and easy egress from the building in an emergency. There should be nothing stored in these areas, and they should be clear of any electrical or telephone wiring or equipment.
There should be clear signage
All exits should be clearly identified and marked with relevant signage. Signs should have a green background with a white outlined figure and the word “EXIT” clearly written alongside a directive arrow. These signs should be placed at each landing level and above the final exit doors.
Fire alarm and detection
Depending upon the size of the building there are minimum requirements and recommendations for fire alarm and detection equipment, details of which are contained in the previously mentioned safety acts. Overall, all HMOs MUST HAVE effective and approved smoke alarm systems, emergency lighting and smoke detectors in all bedrooms and communal areas.
Fire fighting equipment and facilities
Appropriate and effective firefighting equipment MUST be installed on the property. Fire extinguishers and approved fire blankets are a minimum requirement, and tenants must receive training in the correct use of any firefighting equipment installed.
Formal certification is essential
All electrical and gas appliances and installations should all be formally certificated by relevant professionals and meet approved standards.
Safety for your HMO building occupants and tenants is paramount – ensure that your building adheres to the best possible standards.
Enfield Doors
Our team of experts is always on hand to guide you and give you sound and pragmatic advice based on years of experience and successful installations.
If you would like further information on our company, please contact us and we will respond as quickly as possible. We look forward to helping you.








