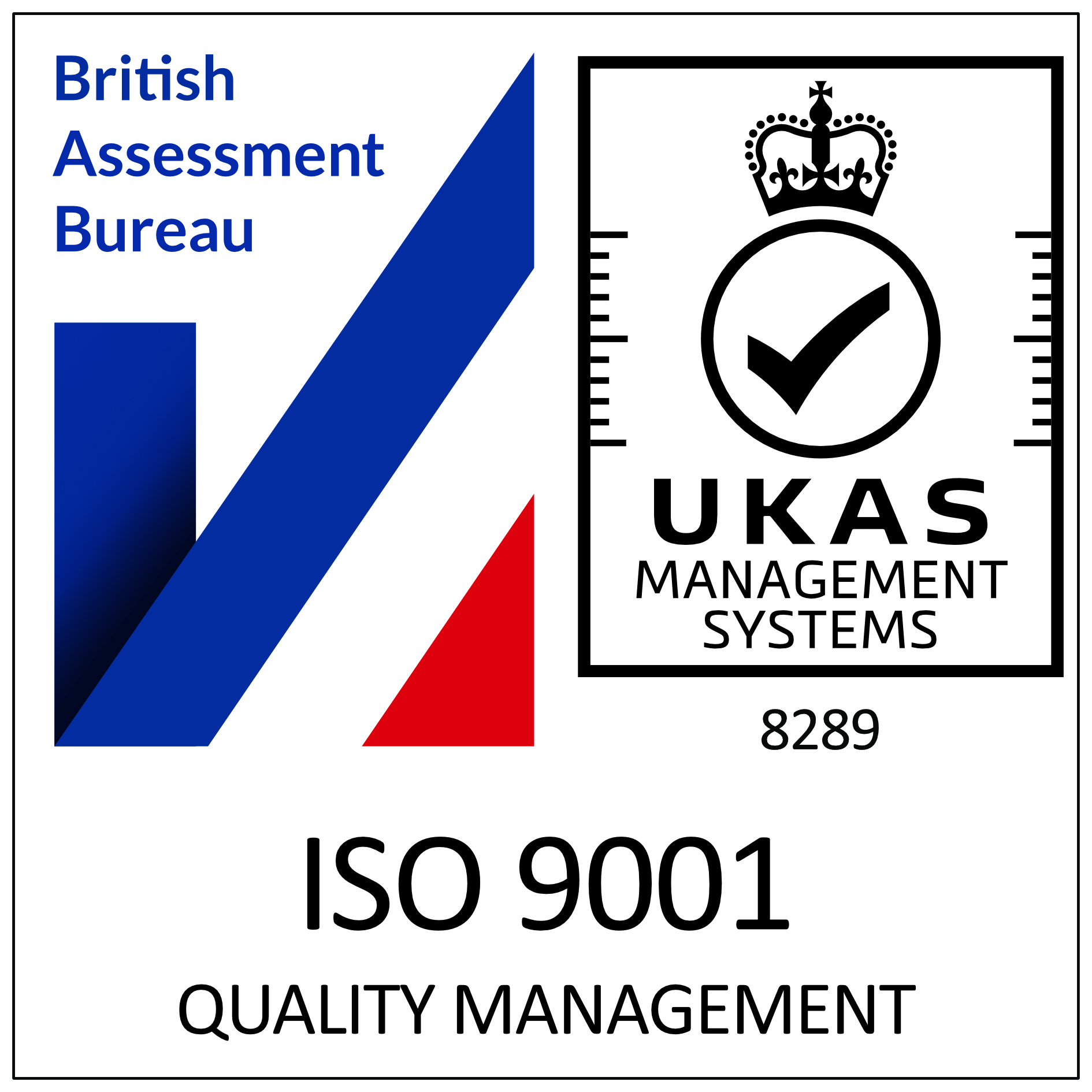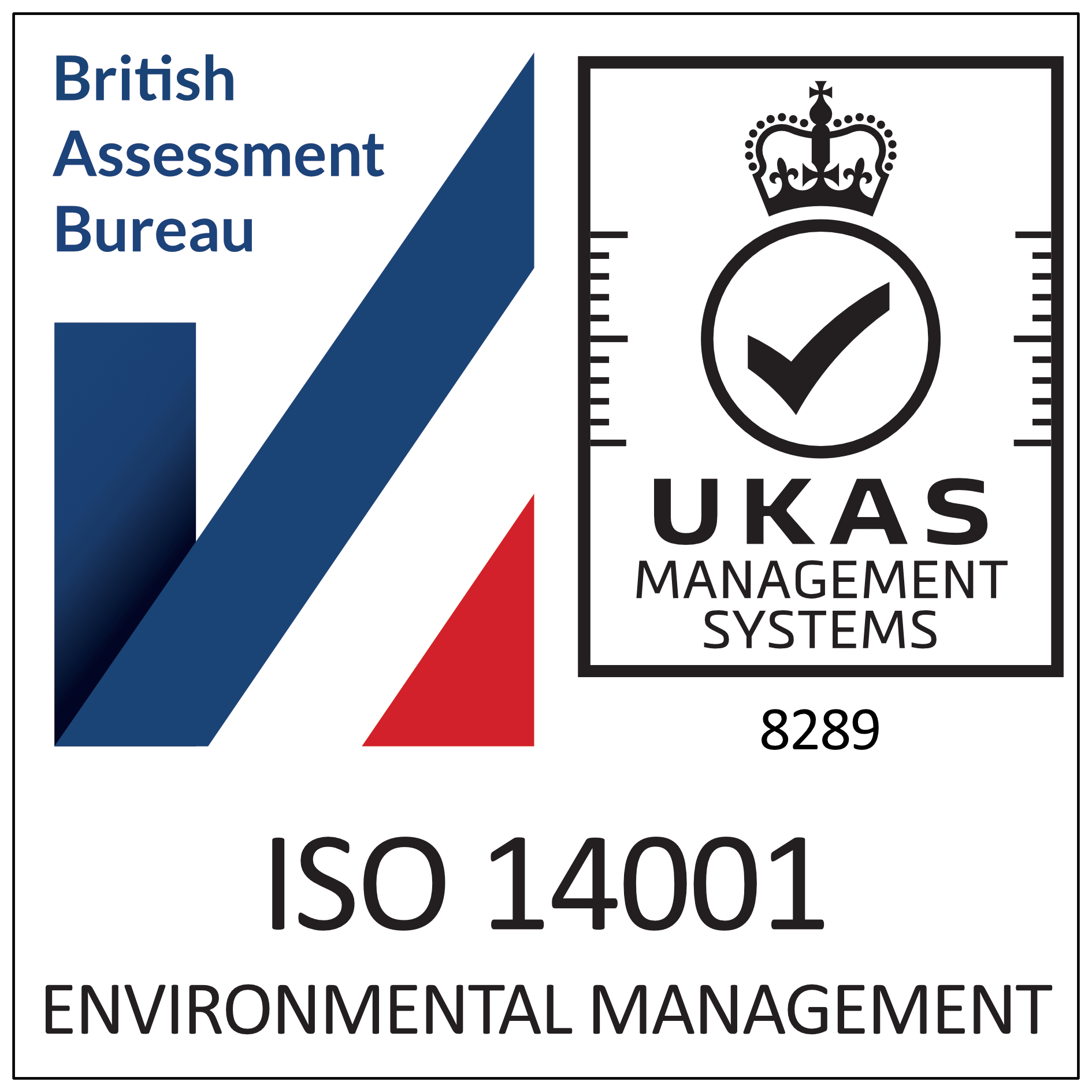Tips for installing a fire door
Remembering all the time that the primary functions of a fire door are a) to provide resistance to the spread of fire and smoke and b) to enable people to evacuate quickly and safely (while providing safe access for the emergency services if required), we thought that it’s high time we dedicated some time to discussing how best to install them.
And by “best” we mean properly, so that they fulfil their primary functions and provide the resistance for the amount of time that they are supposed to … a certificated half hour fire door which is incorrectly installed may only provide 5-10 minutes of fire resistance!
Fire door installation checklist
- Ensure that the door has certification (often displayed on a label) and check the instructions
- Essential ironmongery (locks, latches, closers and hinges etc.) MUST be CE marked, firmly fixed with no missing screws, and compatible with the door leaf’s certification. The choice of frame/lining/casing and intumescent/smoke seals (fitted at the top and sides of the door) should also be compatible
- Cutting apertures for glazing and air transfer grilles, planning off certification markings, and trimming the door more than is permitted in the specification will all render the certification VOID
- The gap between the door and the frame at the top and sides should be 2 – 4 mm, and the threshold gap should be within the manufacturer’s specification (which is usually 8 – 10 mm)
- Check that the closer shuts the door onto the latch from any position
What about different fire door sizes?
Having ensured that the fire door is installed correctly, let’s consider the different fire doors sizes. Essentially, there are as many variants of fire doors sizes as there are of doors generally. UK standard door sizes are as follows:
- 1981 x 457/533 x 35mm – tend to be most popular for use as cupboard or wardrobe doors
- 1981 x 610/686 x 35mm – used where the wall space may be restricted and a smaller door is required
- 1981 x 762 x 35mm – often referred to as a 2’6” door is the most common internal door size in England and Wales
- 1981 x 838 x 35mm – in most circumstances provides the required opening width for wheelchair access under the Part ‘M’ mobility requirements. You may also hear this door size being referred to as a 2’9”
All of the standard UK door sizes are usually available as a fire door equivalent, with the only difference being an increased door thickness of 45mm. This is because extra core component materials are required in the construction of the door to achieve its fire rating.
We’re here to help
Whether you’re installing your fire door in a hall or warehouse (large!), or a private home (small), as always there’s lots to think about. Here at Enfield Doors we have been manufacturing and installing them for many years for numerous satisfied customers – and we can give you expert advice and guide you through all of the regulations and complications that you need to be aware of.
If you would like further information on our company please visit our home page or go directly to our contact page when we will respond as quickly as possible.
As always we’ll be delighted to help and advise you.








