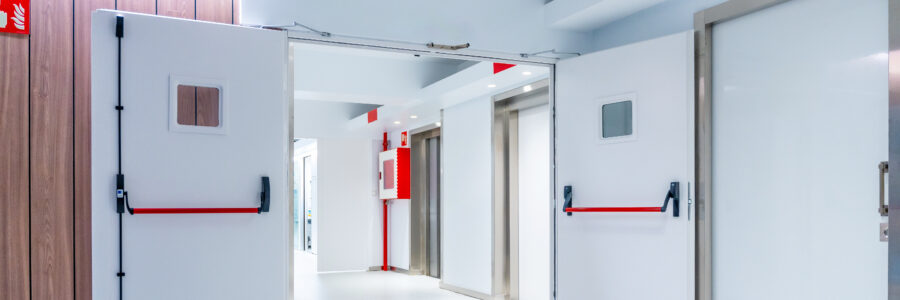Fire Resistant Doors
A fire-resistant door will have been specifically designed, manufactured, tested, and then rated to an industry-recognised level of safety. These doors provide resistance to fire, and all its associated dangerous elements, in the event of a fire outbreak within a building. Fire-resistant doors play a major role in any building’s passive fire protection – for these fire rated doors to be effective they will have been constructed with proven fire-resistant materials and components as opposed to standard doors installed in buildings that will normally be constructed of materials which are not fire-proofed! Here are some aspects of fire-resistant doors for you to consider:
Passive Fire Protection
Fire resistant doors are part of a building’s passive fire protection (PFP) that compartmentalise the internal space to restrict the escalation and spread of fire in other areas of the building from the initial outbreak. These specialised doors are built to withstand all the elements of a fire to manage risk and minimise property damage.
Materials
More ‘traditional’ fire doors, constructed from solid timber, can still be sourced, but it is more likely that your modern fire doors will be constructed of fire-resistant materials such as steel, timber, aluminium, gypsum and vermiculite, which are able to slow or even stop the spread of fire, heat, and smoke and are typically used to construct fire-rated doors. The combination of these materials forms an effective protection against all the harmful elements of a fire outbreak.
To ensure their quality and resistance all fire rated doors must undergo rigorous testing for temperature rise, endurance, and overall resistance threshold. Along with the fabric of the door itself, all other components of the fire door – frames, gaskets, hinges, panels, door closers, any glazed panels, door handles, locks and protection plates – must also be fully fire-resistant. An added advantage of a modern fire door is that the raw materials required for the construction can be more sustainably sourced, which is better environmentally and provides the opportunity to create a ‘finish’ that will be appropriate and attractive for your door in its location and environment.
Fire Resistant Door Finishes
Fire resistant doors are naturally heavier and thicker than standard internal doors within a building because of their protective and insulating features, but that does not mean that they have to be aesthetically unattractive or ‘industrial’ in appearance. On the contrary, modern fire-resistant doors will have a core comprising of a combination of the mentioned materials which will then be encased in a laminate or moulded skin, usually comprising of a veneer to apply an attractive aesthetic appearance. Veneers are available in a range of wood patterns and finishes and many doors can also be finished with fire-resistant paint.
Glass
If fire doors need to have glass panels incorporated, then the glazing must also be manufactured and fully-tested to offer the same fire and heat resistance as the main door fabric.
Intumescent Seals
The most vulnerable area with a fire-rated door is the gap between the door and the frame through which flame, and potentially fatal smoke can pass if they are exposed. Fire rated doors are fitted with intumescent seals, often accompanied by a ‘brush’, which expands when exposed to heat – these vital seals prevent the spread of heat and smoke for the appropriate time of the selected fire door rating.
Testing/Ratings
These fire doors have different fire ratings indicating the level of protection which they provide and the environment in which they are to be installed will dictate which type to choose. Most commercial fire doors are available as either FD30 or FD60 – an FD30 fire door is designed and constructed to provide up to 30 minutes resistance to flame, heat, and smoke in the event of a fire outbreak, and an FD60 will provide 60 minutes of the same protections. In many public buildings, such as schools and hospitals, FD60 or higher ratings fire doors are often installed. This allows a greater time for a safe evacuation of the building and extra time for the appropriate emergency services to attend and deal with the fire.
Installation and Maintenance
Once professionally installed, it is very important that these doors be inspected and maintained at regular intervals to ensure ongoing safety standards – any default or damage discovered must be dealt with at the earliest opportunity to maintain the integrity of the door and therefore, the safety of the building and its occupants. All fire rated doors installed in a building should always be kept closed and access to them should NEVER be hindered or obstructed in any way!
Buildings That Need Fire Doors
In certain environments fire-rated doors are often mandatory – in residential buildings, wooden internal fire doors are mostly installed, whilst in commercial buildings, shopping malls and public places, steel fire doors are often employed instead. In a residential setting, any building consisting of more than two storeys in height must have certain doors that are fire resistant, whilst houses of multiple occupation and all apartment blocks must have the stated fire-regulation compliant internal fire doors for the protection and safety of any residents.









