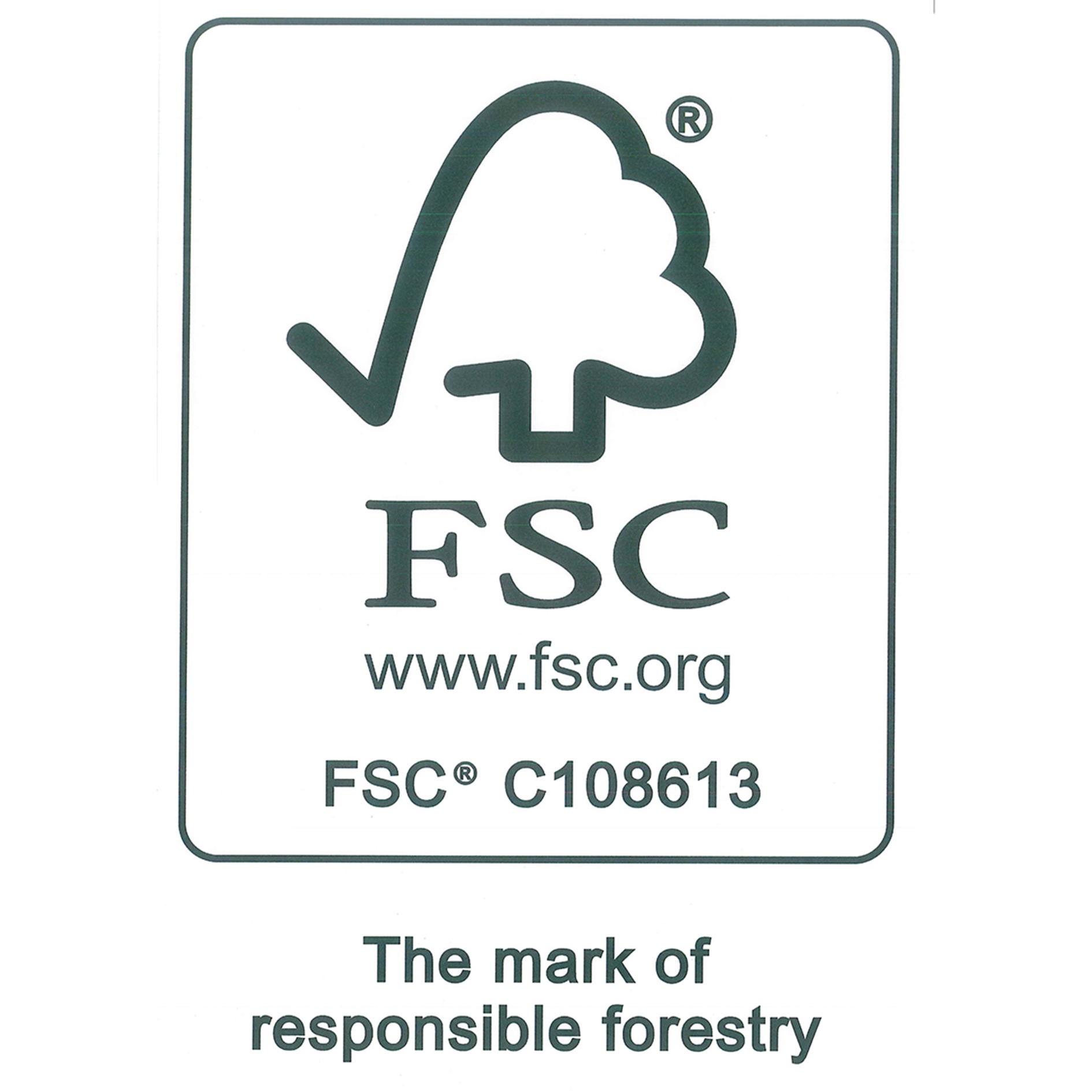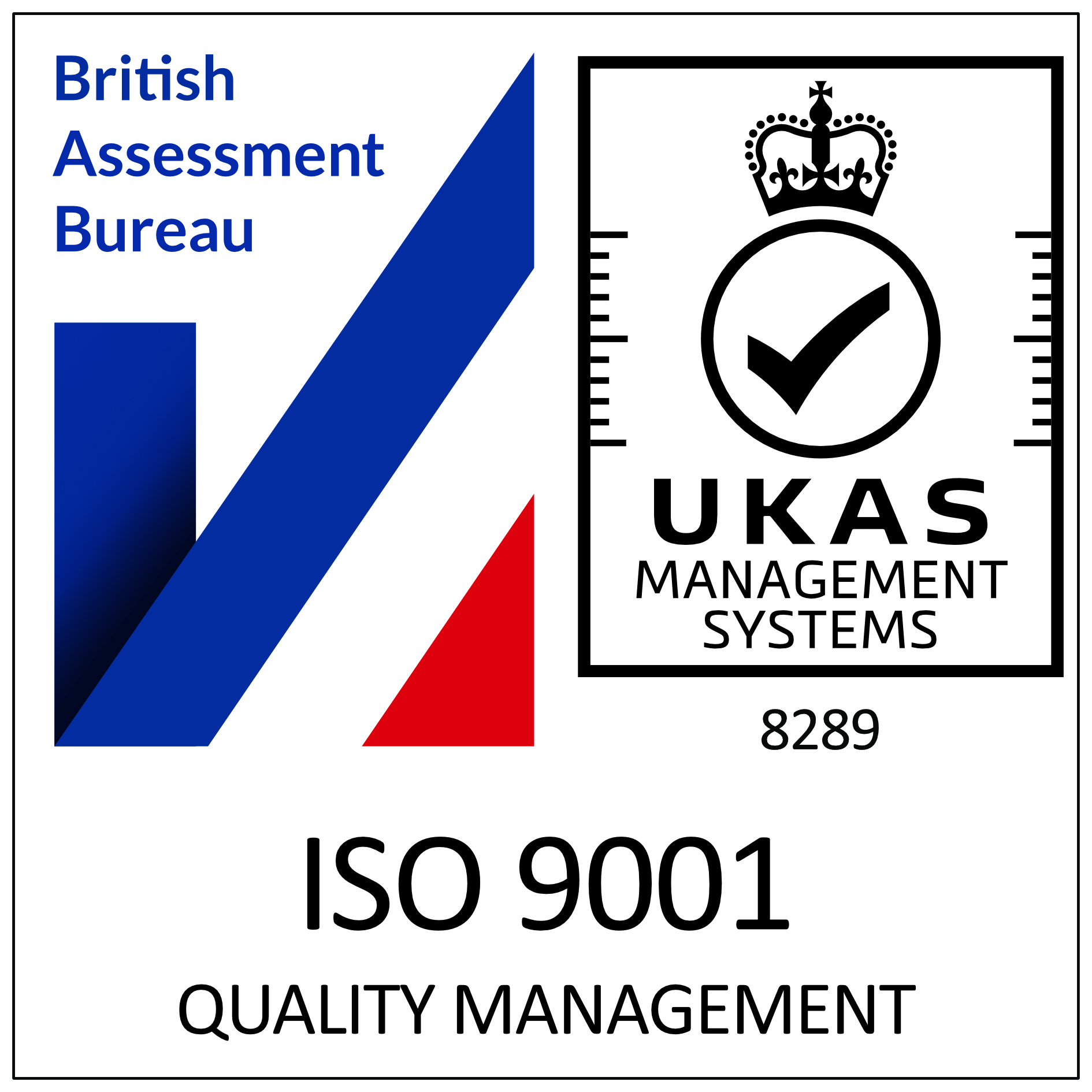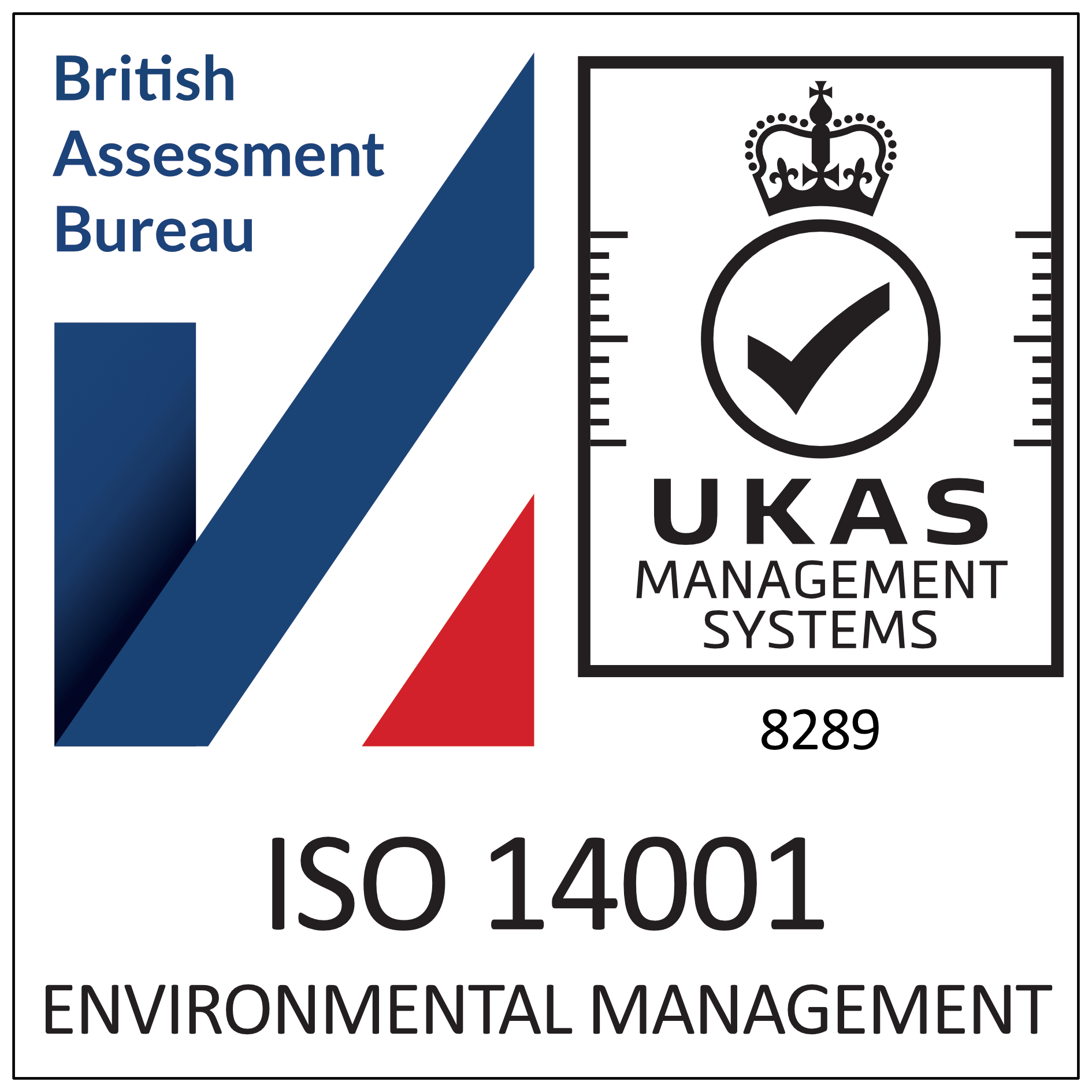Fire Doors – your last line of defence
James Saunders, Managing Director of Enfield Speciality Doors, discusses fire door specification, the latest regulatory requirements, and the importance of regular maintenance.
When it comes to fire safety, adopting a prevention-first approach is health and safety 101; ensuring policies and procedures are in place to reduce risk so the likelihood of a fire is virtually zero. However, not every fire is preventable.
Home Office figures for fire and rescue in 2022/23 recorded 13,550 fires in non-dwellings such as offices, retail premises, commercial/industrial buildings, schools and hospitals. Over 10,000 of these were accidental.
The correct use of fire doors is vital in any commercial building to preserve life and property, and ensure a building’s occupants can safely escape in a fire.
Specifying the right fire door
Fire doors are part of a building’s passive fire protection, using compartmentalisation to slow the spread of heat and flames. The most commonly found fire doors in public and commercial buildings are FD30 and FD60 doors, which offer 30 minutes and 60 minutes’ resistance. Additional protection through higher rated doors (eg FD90 or FD120) can be required for computer server or boiler rooms, high-end store rooms, or stairwells – or simply as part of the fire strategy from a Building Control officer or architect. Recently, we’ve seen a swing to these being used in common areas to over-specify protection.
Fire doors can also (and ideally should) be smoke control doors, which have a different specification. The maximum gap allowed between the bottom of a fire door and a non-combustible threshold is 10mm. British Standards guidance for smoke control doors advises that when fitted, the threshold gap should be sealed by a flexible edge or automatic drop seal, just contacting the floor but not interfering with the closing action of the door – where this isn’t feasible, the gap shouldn’t exceed 3mm. See BS8214:2016 for more.
Multi-functional options
Custom-made fire doors can also offer sound reduction or acoustic performance, by up to 48dB for FD30 doors, or 46dB for FD60. These can be used to minimise noise from server rooms, kitchens or meeting areas, or adjoining warehouses or factories.
Some doors offer enhanced security, usually for internal entrance doors – look for PAS24 FD30 and PAS24 FD60 door sets.
It’s advisable to buy from a reputable manufacturer – ideally a specialist if you’re looking for dual-certified and custom doors. Third-party certification from organisations such as the International Fire Consultants Group (IFC) demonstrates that fire-rated doors are manufactured to a specified quality level and compliant with all latest fire legislation.
Know the law
Under both the Regulatory Reform (Fire Safety) Order 2005 and Building Regulations Approved Document B, all commercial buildings must have fire doors.
Fire safety law is evolving though, and since October 2023, high risk buildings (in excess of 18m in height and including two residential units) now have new rules – introduced in response to the Grenfell inquiry – regarding fire doors and their ongoing maintenance.
Don’t ‘fit and forget’
According to the Fire Door Inspection Scheme, three-quarters of fire doors inspected in 2021 in the UK did not meet required standards, putting building occupants at ‘significant risk’.
Even minor damage to a door, its frame, intumescent seals, or glazing can affect its fire resistance. That’s why regular checks and maintenance are essential.
Inspections should be carried out on fire doors at least every six months in commercial properties (see BS999:2017), or more frequently in high traffic areas. For buildings with two or more domestic premises over 11m tall, fire doors in communal areas should be checked every three months.
Common mistakes
Other than obvious damage to a fire door, there are other potential issues health and safety teams should be aware of, including:
- Changes in circumstances since the fire door was fitted – is it still fit for purpose?
- Is the hardware fire safety approved?
- Are the paint, letterboxes and handles compliant?
- Have holes been drilled in the door (eg for hooks)?
- Are the right closers fitted?
- Are fire doors being propped open or chained shut?
It’s worth seeking advice from a specialist fire door company to ensure the correct doors are fitted in the premises you’re responsible for, so if the worse ever happens, there’s a robust backstop of protection for the people in the building, and its contents.
For more information or advice on specifying fire doors, email sales@enfielddoors.co.uk, or visit www.enfielddoors.co.uk.
First published in Tomorrow’s Health & Safety magazine, March 2024.








