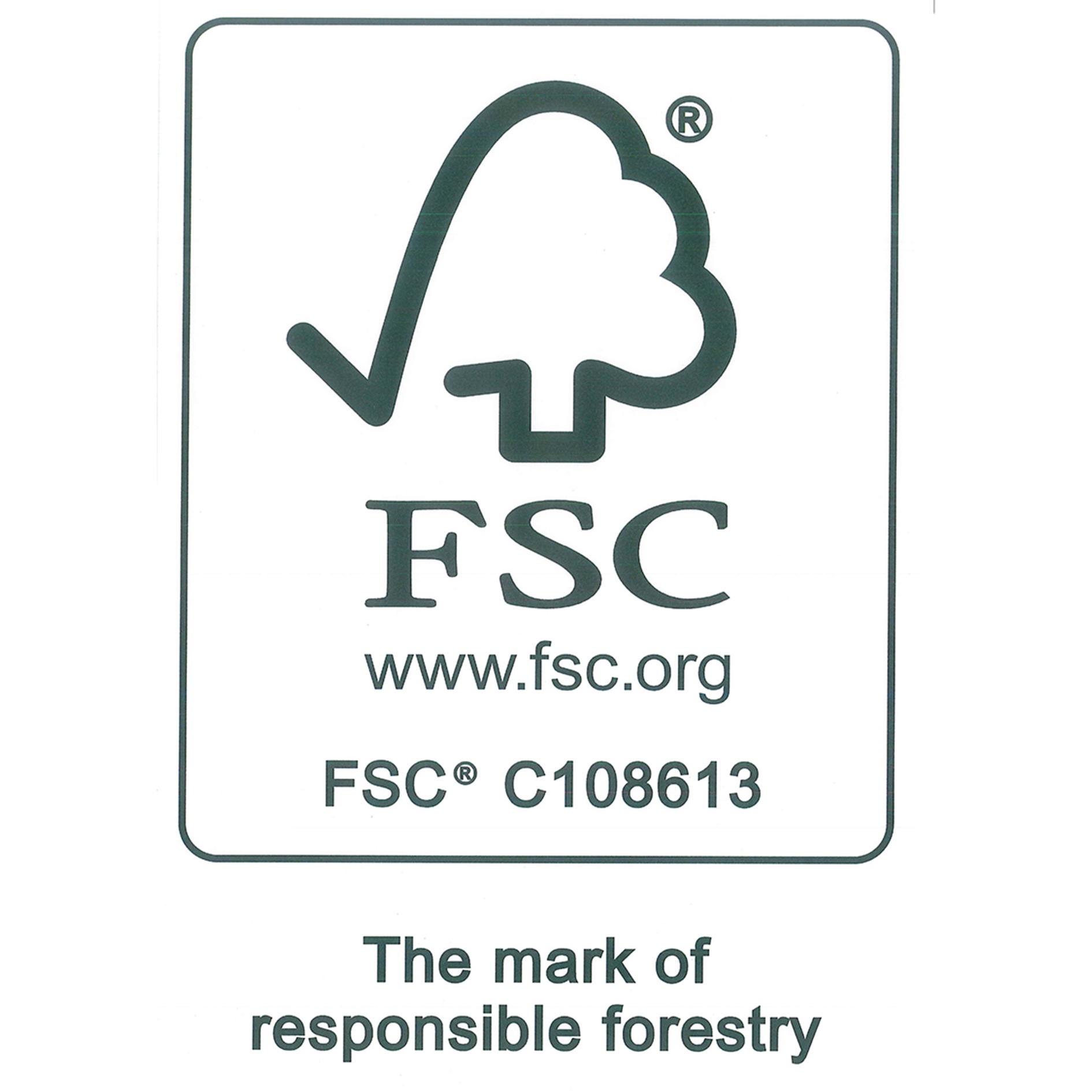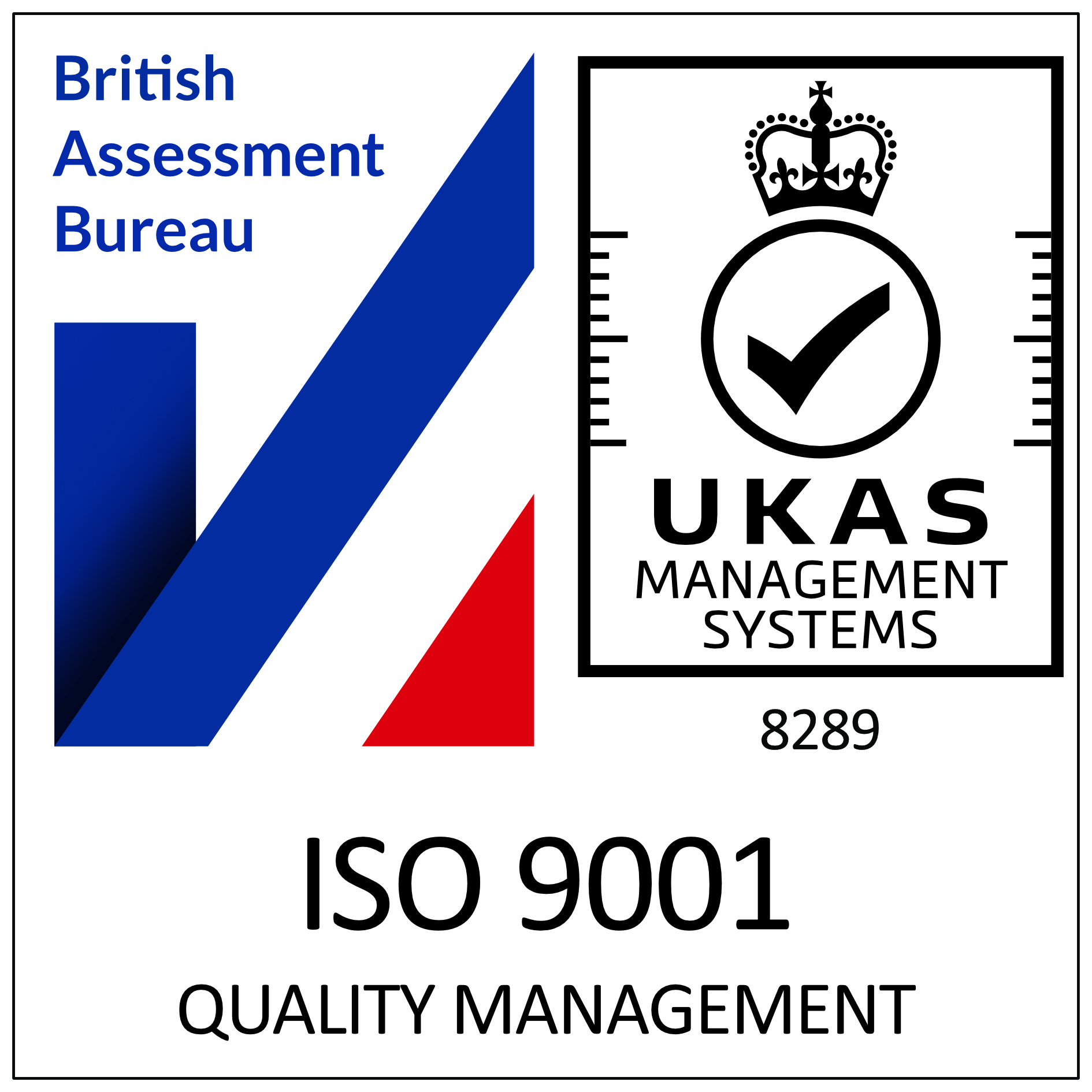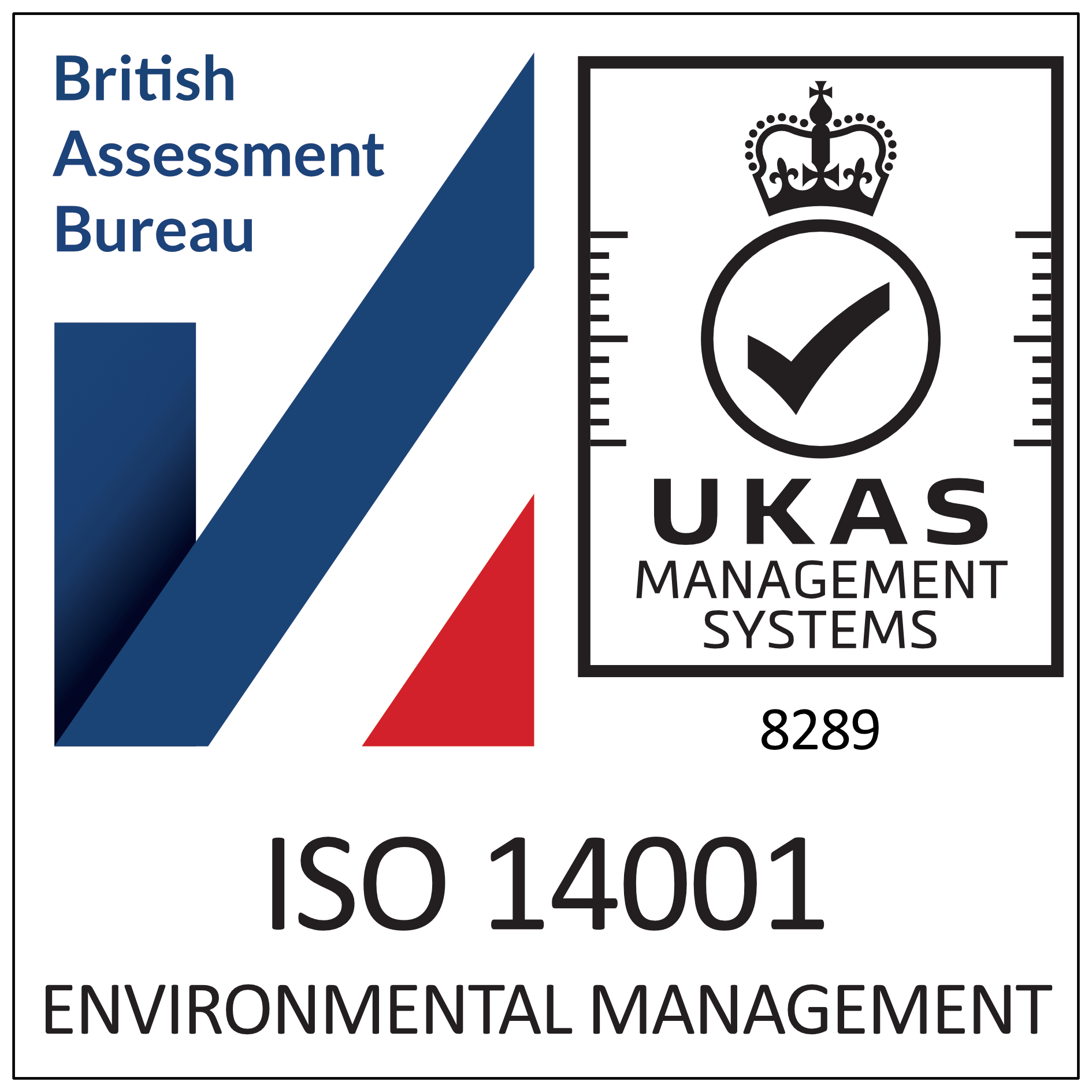Fire Door Regulations and Standards
Fire doors are vital pieces of equipment to keep workers, homeowners and tenants safe in the buildings they live or work in. They are specially tested and regulated to ensure that they are equipped to withhold the progression of a fire for a specified amount of time. They work by sealing rooms which divides the building into compartments: this compartmentation of a building will reduce the spread of not just flames but also smoke, which tends to be far more dangerous to human life in the event of a fire. In general, when a “fire door” is mentioned in legislation, it refers to the entire construction including the door frame, not just the door leaf.
Existing commercial buildings, as well as those parts of flats and shared houses which are communal, have to meet the requirements of the Regulatory Reform (Fire Safety) Order: 2005 (known as the RRO, or FSO). Prior to this document, there were over 70 different points of fire safety law, and the RRO simplified and streamlined the legal guidance. Anybody who is responsible for business premises, any charities or voluntary organisations, and premises which provide accommodation for paying guests must all abide by the provisions this law puts into place about fire safety and fire doors. It relies on a named “responsible person” to carry out risk assessments and put in place a fire management plan which must then be implemented. Within this plan, fire doors must be correctly installed to ensure maximum safety, and be maintained and inspected regularly.
New buildings are subject to building regulations known as Approved Document B – Fire Safety: Volume 2 – Buildings other than dwellinghouses, a rather cumbersome name which refers to the guidelines that exist to enforce a minimum standard that must be met in the construction of new buildings.
Approved Document B provides detailed information for many different types of premises or dwellings, offering architects and project managers a clear framework for which doors must be installed as fully functioning fire doors. Rules for domestic dwellings include using fire doors in homes above two stories high in doorways between bedrooms and a stairwell, as well as in loft conversions. For commercial buildings, Approved Document B also provides information about the fire resistance period that is required for different settings and circumstances, be that 30 minutes (FD30), 60 minutes (FD60) or more, and occasionally, 20 minute resistance times.
Regulations also exist to make sure that signs are visible on all fire doors. They should make clear that the door is a fire door, as well as include any other pertinent information, such as the need to keep it closed. Smoke seals and the door frames around fire doors are particularly important because they play a significant role in restricting any smoke from a fire to one compartment of a building.
A further legal requirement to bear in mind is Regulation 38, which states that those involved in the fire safety design of a building must collate a package of fire safety information which is then passed on to the person who is allocated responsibility for the premises. This package needs to include information about all aspects of fire safety which have been implemented in the design and construction of the building, so that the responsible person can effectively manage ongoing safety measures. Escape routes, door types and classifications, and other fire safety equipment are some of the aspects of information that should be included in these packages.
When looking at building domestic properties, current legislation no longer requires self-closing doors, but doors with a protection period of a minimum of 30 minutes are essential. Fire doors must, in particular, be used to separate integral garages and loft conversions, each of which require 60 minutes of fire resistance technology.
Landlords must bear in mind that both fire doors and escape routes are necessary in any large properties they own and rent out. Fire doors with intumescent and smoke seals, door closers and signage are each required in different circumstances, so checking the guidelines that apply to any one property is not only the right thing to do, safety-wise, it also ensures that all legal responsibilities are met. Other regulations to bear in mind include complying with standards such as the Code for Sustainable Homes criteria which insists that materials used in building sustainable homes must be responsibly sourced, forest certified and have a clear chain of custody.
While the different regulations and criteria may seem confusing, reading through the legislation and guidance and getting advice from specialists can help to make sure you use the right fire doors in your home or workplace. They are invaluable for keeping people safe so buying custom-made, well-fitted fire doors and frames will ensure you meet any legal and ethical requirements you could be subject to.








