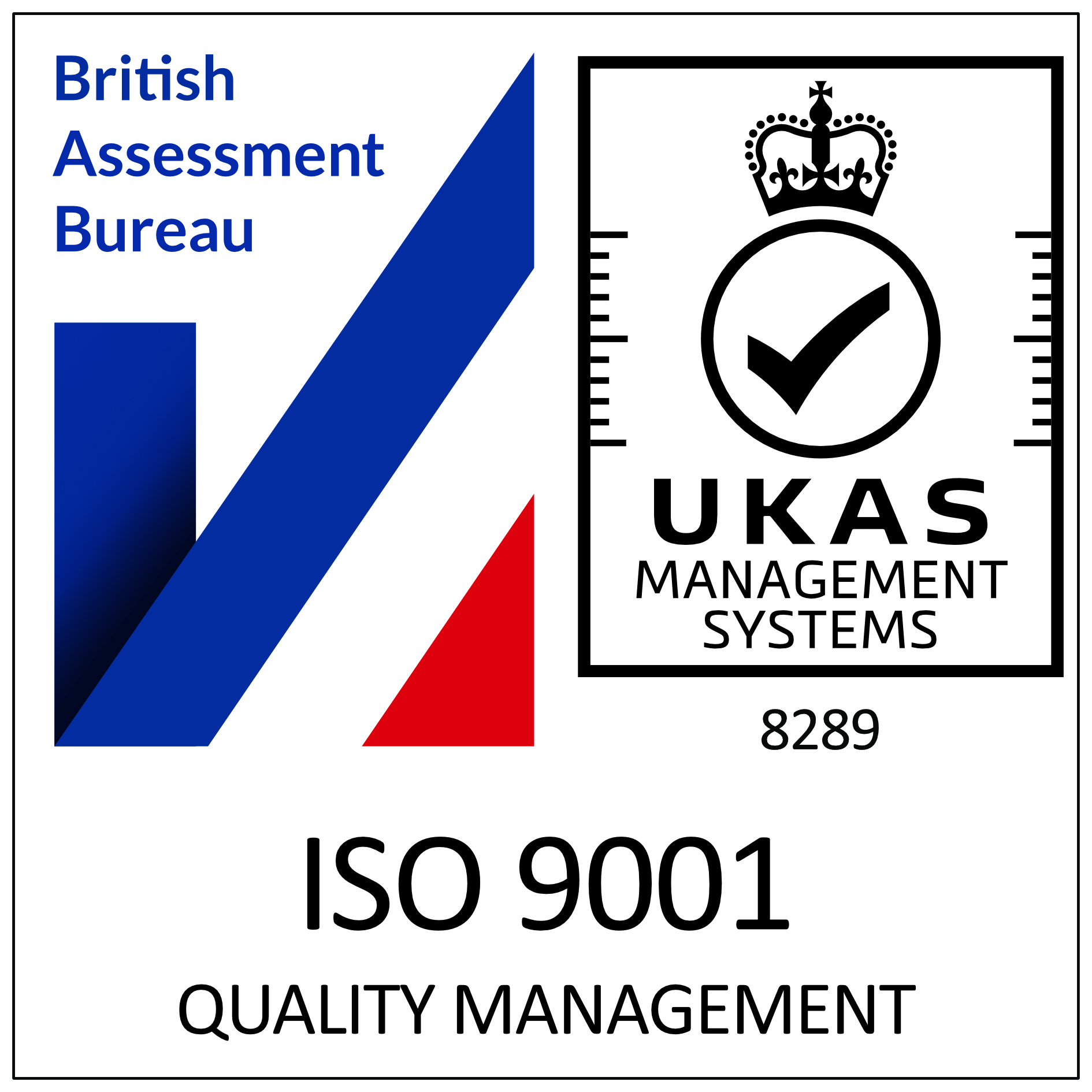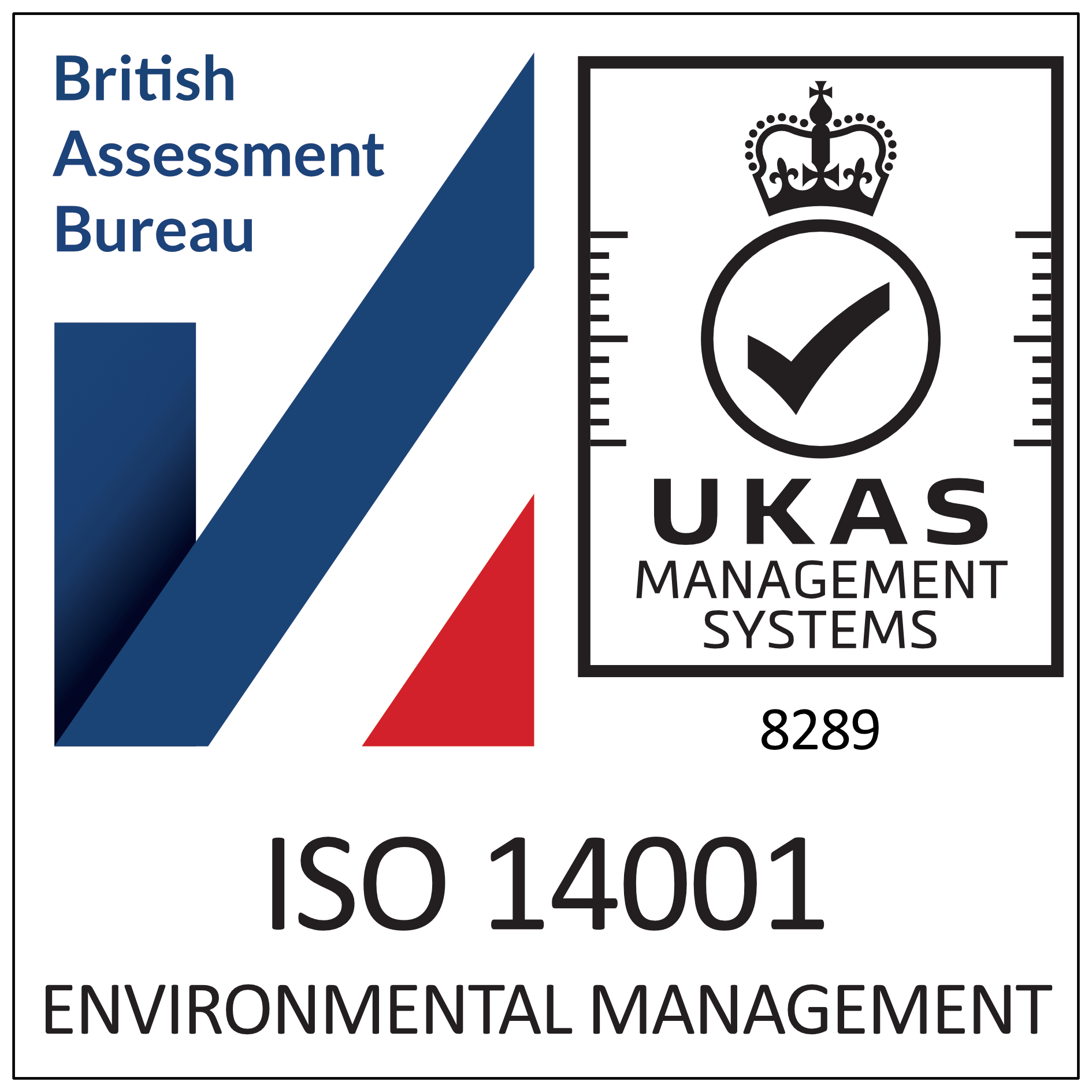FAQ about commercial fire doors
We’re going to be taking a look at their vital role in the commercial sector, but before we do let’s remind ourselves what fire doors are designed to do. They serve three main and overlapping purposes:
- First of all, they are designed to restrict the initial development of a fire. If the fire door is correctly fitted and functioning as designed it can help to suppress a fire by restricting the amount of oxygen available to it
- Secondly, they are designed to restrict the spread of fire. A closed fire door will endure “direct attack” for a specified period of time, restricting the spread of fire thus allowing safe evacuation and for resources such as sprinklers and fire-fighters to perform their functions
- Thirdly, to protect escape routes. The provision of protected escape routes is a key requirement of Building Regulations, which we’ll be covering below. Any door opening onto an escape route or operating across an escape route will almost certainly be designated as a fire-resisting door. This will ensure not only that people are protected from the fire as they evacuate, but also that fire-fighters entering the building will enjoy some protection
Regulations for new buildings
For new buildings, or buildings which are subject to significant alterations, extensions, or changes of use, the appropriate building regulations apply for fire doors. These regulations are known as APPROVED DOCUMENTS, and here is a link to find them.
These approved documents are designed to ensure that minimum standards are met for construction in the UK, and cover areas such as accessibility, ventilation, sound and thermal efficiency as well, of course, as fire safety.
Note that in addition to these building regulations the fire doors may also have to comply with various other criteria such as BREEAM and CPET.
We can help and advise you on all of these regulations and requirements.
Regulations for existing buildings
These are governed by the Regulatory Reform (Fire Safety) Order 2005, often abbreviated to RRO or FSO.
Start by visiting this site: Making your premises safe from fire
This reform stipulates that the responsible person must carry out a fire safety risk assessment and then design and supervise the operation of a fire management plan.
Fire doors, of course, play a crucial role in the fire safety and protection of buildings covered by the FSO, and as we have often said it is VITAL that they are fitted and maintained correctly.
Regulation 38 of the Building Regulations (England and Wales)
Also be aware of this regulation, which links the Building Regulations to the RRO for those buildings where the RRO applies. Essentially, it stipulates that fire safety information should be provided to the “responsible person” at the completion of a project (or when the building is first occupied).
The information provided should include all fire safety design measures in appropriate detail and with sufficient accuracy to assist the responsible person in operating and maintaining the building safely, including the fire doors.
The contractor is responsible for handing over this information to the client or their appointed representative, and this could vary considerably according to the nature of the building or contract. Typical recipients are likely to be a Health and Safety or Environmental Health Officer, client’s surveyor or architect, or building project manager responsible for the final sign-off of the building contract.
In turn, the client should then provide the relevant information to the “responsible person”.
Where are commercial fire doors used?
There are numerous environments where commercial fire doors play a vitally important role: offices, retail premises, factories, educational establishments, hospitals, hotels, theatres, government buildings … the list goes on.
In all of these environments – and of course in non-commercial buildings too – safety is paramount … and the protection provided by fire doors is a crucial component in providing that safety.
What varieties of fire door products exist?
There is a wide range of options available, and the type of door that you install will of course depend upon the environment where it will be situated. Clearly in all cases you need to give people the maximum time to escape and the maximum protection – which door you choose will clearly depend upon where it is located (e.g. a school, hospital, other public building, office block etc.).
A common option is a 30 minute fire door. As the name implies this type of door – which we refer to as an FD30 fire door – gives 30 minutes of fire resistance, which in many situations will be sufficient time for a complete and safe evacuation.
Let’s now look at some details of one of our FD30 30 minute fire doors:
- 44mm Certified core to BS 476 Pt22:1987 or BS EN 1634-1:2014
- Intumescent strips in the frame or the door (not both) (see below)
- Certified glazing (insulating / non insulating)
Notes:
- Available as a pre hung assembly
- Must be installed by a competent person
- If a 2 storey building has a door leading from an integral garage into the house then it must be a fire resistant door
- New build or renovated properties with 3 story’s or more, including loft conversions, must have a fire doors to every habitable room off the stairwell
Intumescent strips are commonly fitted around the inner edge of the door frame, but can be installed in the top and sides of the door leaf if requested. Double doors will require one or more strips in the meeting edge of one leaf.
Note that if you are replacing or upgrading an existing door, it is very important to determine if the existing frame has intumescent strips fitted and that they are in first class condition. If they have been painted over or are damaged in any way then they must be replaced. If the frame does not have intumescent strips then your supplier can fit them to the door leaf perimeter for you.
How to get expert advice
It’s important that you talk to experts who specialise in the manufacture and installation of commercial fire doors – and who can give you excellent advice and guidance based on years of successful installations and a large and satisfied customer base.
You may find the following link helpful: Technical downloads
If you would like further information on our company please visit our home page or go directly to our contact page when we will respond as quickly as possible.
As always we’ll be delighted to help and advise you.








