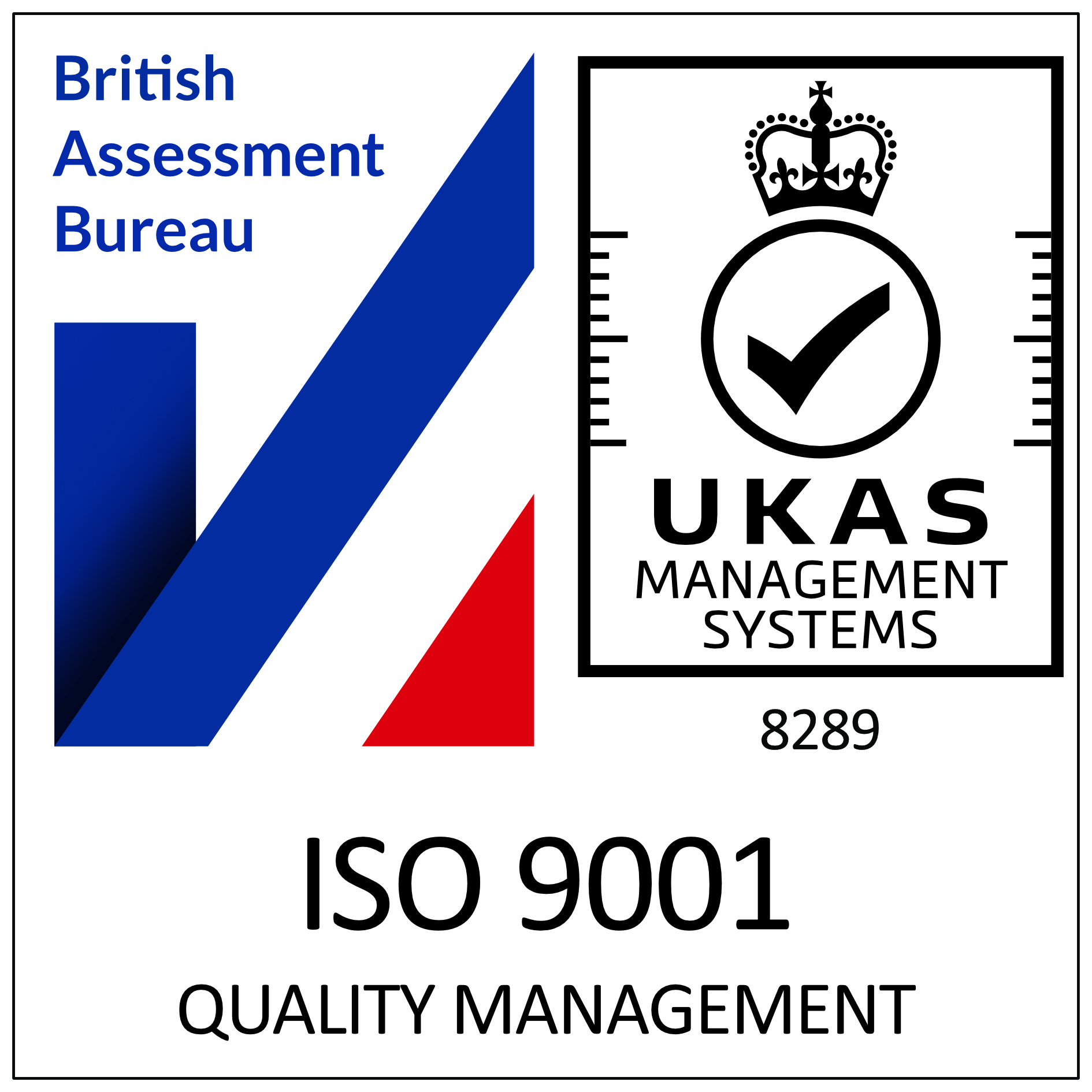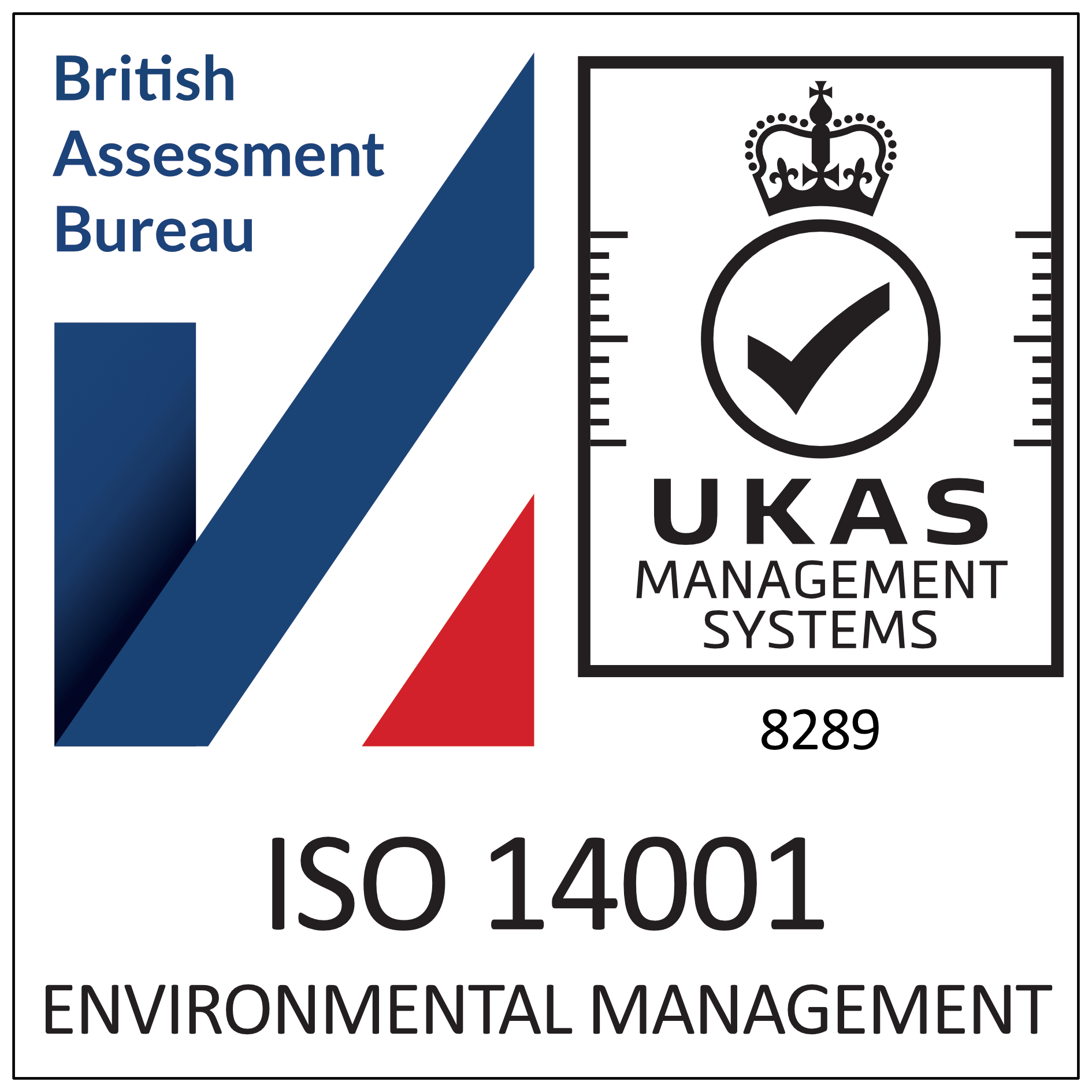Emergency Lighting Systems
What is emergency lighting?
Emergency lighting is a back-up system that comes into operation if the main power supply fails. If there is a power cut or a dangerous situation, like a fire, emergency lights come on automatically and provide illumination so that people in the building can find their way out safely.
Why is emergency lighting important?
In an emergency situation, if staff members, residents or other individuals in a building need to evacuate the premises, it is important that they are able to do this as swiftly and efficiently as possible. Emergency lighting helps people to get out safely and avoid tripping over obstacles or getting lost.
What are the standards that apply to emergency lighting?
Emergency lighting must be completely automatic; it is important that it does not rely on somebody manually switching it on. It needs to shed sufficient light so that occupants of a building can safely see where they are going.
New buildings tend to have emergency lighting fitted by default, and it is important that construction workers use the equipment that has been specified by the architect, because it will have been carefully chosen to comply with the most up-to-date building regulations. This will include details such as how long the emergency lighting should function for and the kind of system that is the most suitable. Standby lighting, for instance, is used to allow normal activities to continue in the event of a power cut. There are no legal requirements for standby lighting, although its use can be very useful in premises where people need to be able to continue working or functioning if the power goes out.
Emergency escape lighting, on the other hand, is designed to keep people safe when they are trying to get out of a building, and the regulations around this are contained within The Regulatory Reform (Fire Safety) Order 2005. There are three types of emergency escape lighting:
• Escape route lighting, which illuminates safe exits from a building in an emergency
• Open area lighting, which is designed to reduce the risk of panic by helping people to find a suitable escape route
• High risk task area lighting, which is used in parts of a building where potentially dangerous situations can occur. It allows occupants to properly deal with machinery or equipment by providing lighting so that they can properly shut it down.
Each of these types of emergency lighting is regulated, and minimum standards are set. Of course, building owners can install more than is legally required.
During construction, written declarations that emergency lighting complies with BS 5266 and European Standards must be available at all times, and these should include information on the lighting’s installation, details of how it conforms to regulations and its performance. When the construction is done, a completion certificate must be presented to the building owner.
Ongoing testing of emergency lighting must be carried out, to adhere to BS EN 50172:2004 and BS 5266-8:2004 regulations. Details of the tests, and their results, must be logged in a system logbook. This testing should be part of a maintenance schedule, which ensures that the lighting is fully functional and ready to activate during an emergency.
To carry out this testing, a person appointed by the owner of the building simulates a power failure to see how the emergency lighting responds. This can be done manually or automatically, but in both cases the procedures and results have to be noted in the logbook.








