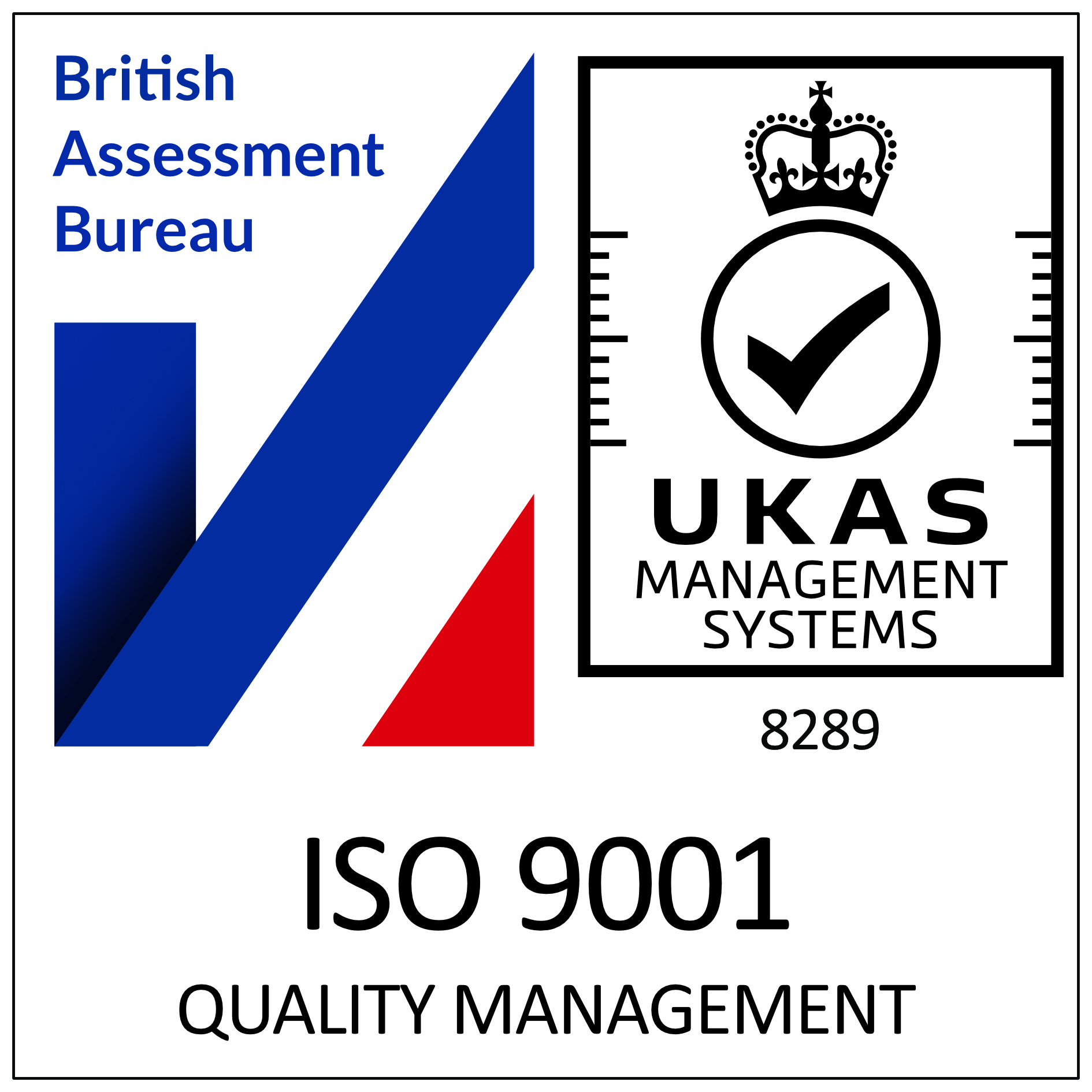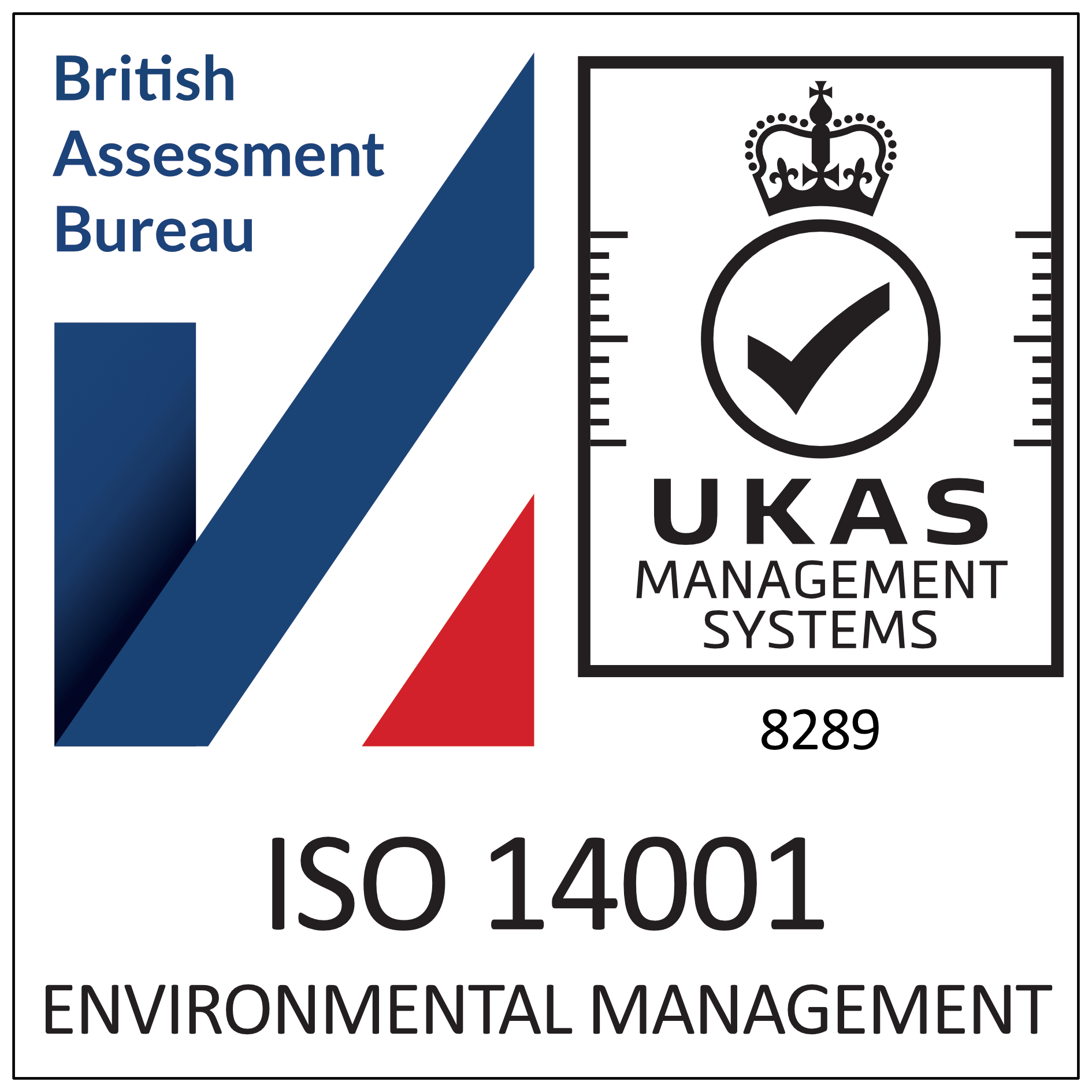Tips for creating a fire safe office design
Considering the amount of time employees spend in the workplace, it is important that their work environment is both comfortable and, essentially, safe. Every employer has both a legal and moral responsibility to ensure that any office, or work space,meets all mandatory health and safety requirements enabling them to work in hazard-free and pleasant conditions. Any office environment can look stylish without compromising the essential health and safety requirements.
Here are some things to think about when considering your office design:
Employers health and safety responsibility
All employers must adhere to the Health and Safety at Work Act of 1974, which lays out the requirements to provide “reasonably practicable health, safety and welfare” conditions for their employees.
This includes all necessary fire, health and safety systems and equipment, along with relevant training, regular maintenance and proper storage provision for any dangerous goods and materials on the premises. All workplaces must have a risk assessment performed to identify – and remove – any fire risk or hazard present.
Fire safety processes and plans
One of the biggest issues to address is that of office fire safety. Every office space must provide adequate fire safety processes and plans for a safe evacuation of the building in the event of a fire outbreak.
Fire doors should be strategically placed throughout the building and left with clear and free access at all times. Depending upon the nature of the business, there are different fire door requirements – you should consult with a reputable fire door manufacturer and provider as to the most appropriate doors to install – whether there is a need for glazed fire doors, a timber security door or other specialist fire doors.
All work spaces must provide the appropriate fire safety equipment in regard to alarm systems and the relevant fire extinguishers. Any combustible and flammable materials should be kept in secure and controlled places and conditions.
Lighting
Working in poorly lit rooms can have an adverse effect on health generally, as well as sometimes contributing to potential accidents in the workplace. Wherever possible, the main light source should be provided by natural light, and in other circumstances, any artificial lighting should be sufficient to create a clear and comfortable working space.
Layout design
To meet health and safety requirements, your office space design must allow an unobstructed flow, and ensure all fire doors and escape routes are easily accessible to all employees. As well as the safety aspect, a well-designed office layout will have a positive impact on the productivity of your staff.
Bathrooms
Hygiene is always of paramount importance – there should be sufficient bathrooms for the number of employees in the building and they should be regularly cleaned and maintained to keep them bacteria-free and be supplied with the necessary sanitary products and hand-dryers.
General Conditions
The general environment conditions need to be considered to maintain a healthy work space – aspects such as keeping a reasonable and comfortable temperature, ensuring there are good and practical facilities for eating and drinking, and an effective ventilation system that provides constant clean, fresh air.
Enfield Doors
Our team of experts is always on hand to guide you and give you sound and pragmatic advice based on years of experience and successful installations.
If you would like further information on our company please click here, or please contact us and we will respond as quickly as possible. We look forward to helping you.








